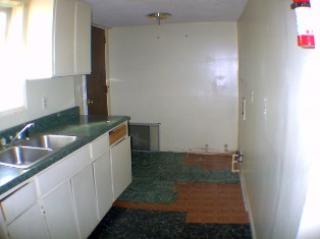
The kitchen transformation was exactly that! A Transformation!
The kitchen is 6 1/2 feet wide (wall to wall) x 14 feet long. Basically, an alley kitchen. Storage was limited. The flooring was like the dining area flooring, several layers of vinyl and one layer of old wood. Once removed, the concrete floor was exposed. We installed ceramic tile over the concrete floor.
.
.All the nail and pin holes in the walls were caulked. The electrical outlet for the stove was replaced and the wall surrounding the outlet was repaired.
The walls and ceiling were painted. The ceramic tile by the stove was an off white color. A fresh coat of special white paint was added to update the dull look. The wall next to the back door was wall papered with heavy embossed paintable wall paper that matched the wall paper in the dining area. New light fixtures and electrical switch covers were installed.
.All the nail and pin holes in the walls were caulked. The electrical outlet for the stove was replaced and the wall surrounding the outlet was repaired.
The walls and ceiling were painted. The ceramic tile by the stove was an off white color. A fresh coat of special white paint was added to update the dull look. The wall next to the back door was wall papered with heavy embossed paintable wall paper that matched the wall paper in the dining area. New light fixtures and electrical switch covers were installed.
.
.The top cabinets were in good condition and only required painting. The kitchen sink and cabinet were removed. A new unfinished cabinet was purchased from Lowe's. The cabinet was painted white. Brass handles were attached to the cabinets doors and drawers. The old sink was in good condition and was reused in the kitchen. A brass and ceramic faucet was installed; an Ebay find. The cabinet top and back splash running along the wall to behind the stove were covered in black marble tile and trimmed in painted black decorative wood.
A stove, range hood, and refrigerator were new appliances added to the kitchen. Two additional finished storage cabinets and one opened cabinet for the microwave were purchased.
.The top cabinets were in good condition and only required painting. The kitchen sink and cabinet were removed. A new unfinished cabinet was purchased from Lowe's. The cabinet was painted white. Brass handles were attached to the cabinets doors and drawers. The old sink was in good condition and was reused in the kitchen. A brass and ceramic faucet was installed; an Ebay find. The cabinet top and back splash running along the wall to behind the stove were covered in black marble tile and trimmed in painted black decorative wood.
A stove, range hood, and refrigerator were new appliances added to the kitchen. Two additional finished storage cabinets and one opened cabinet for the microwave were purchased.